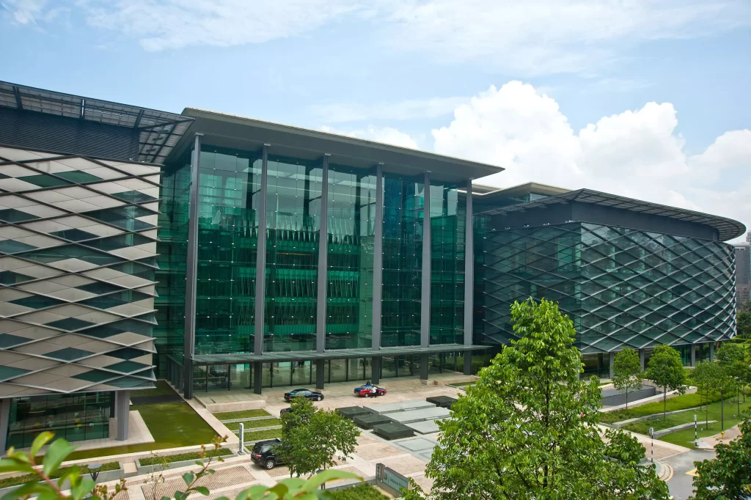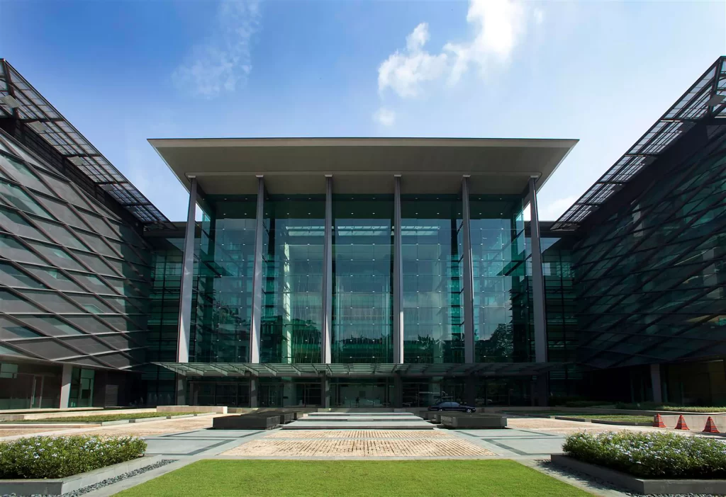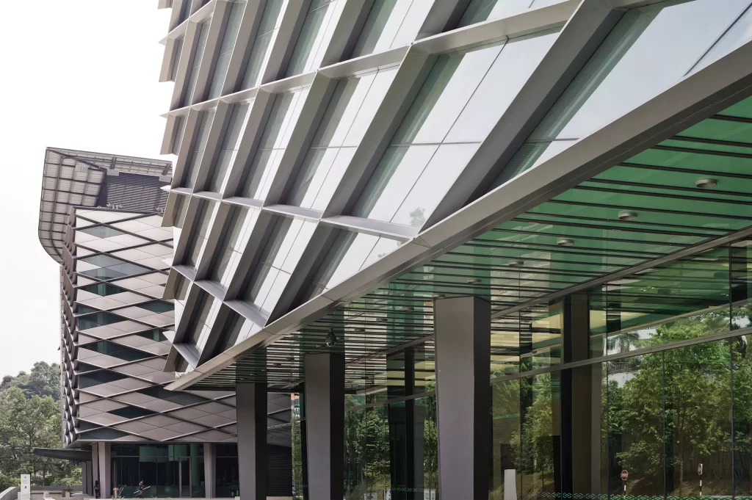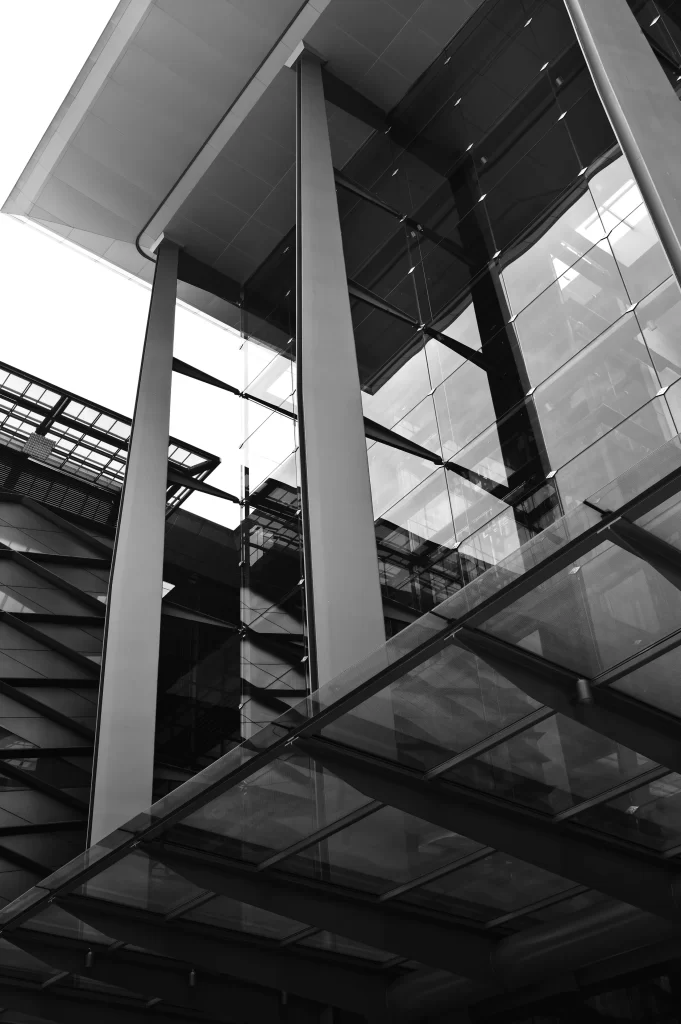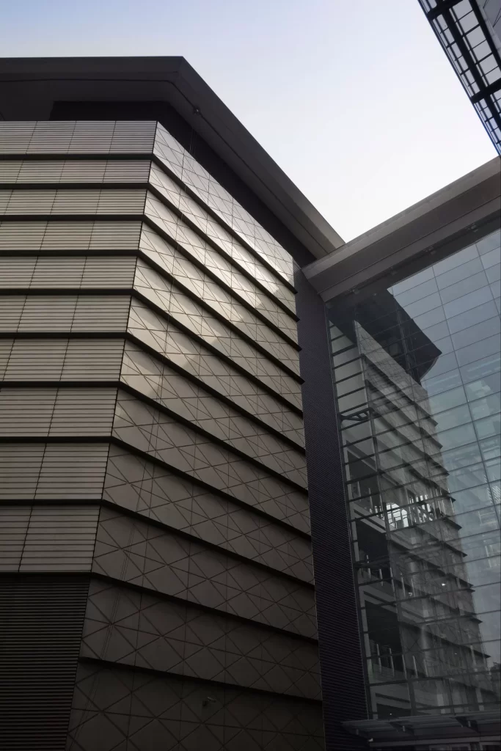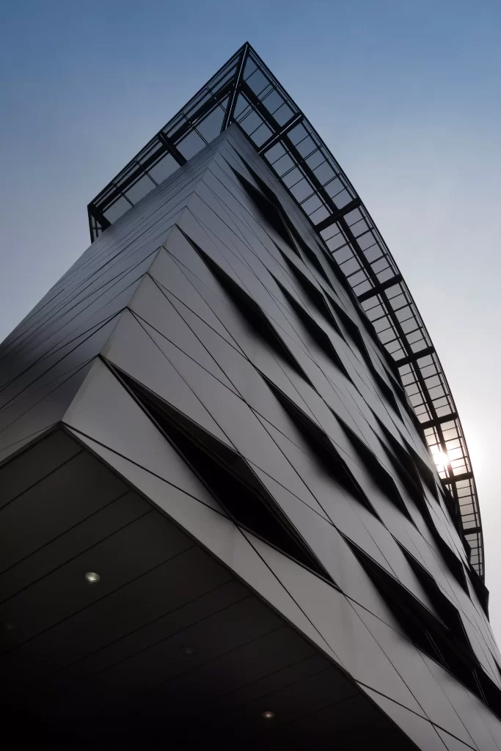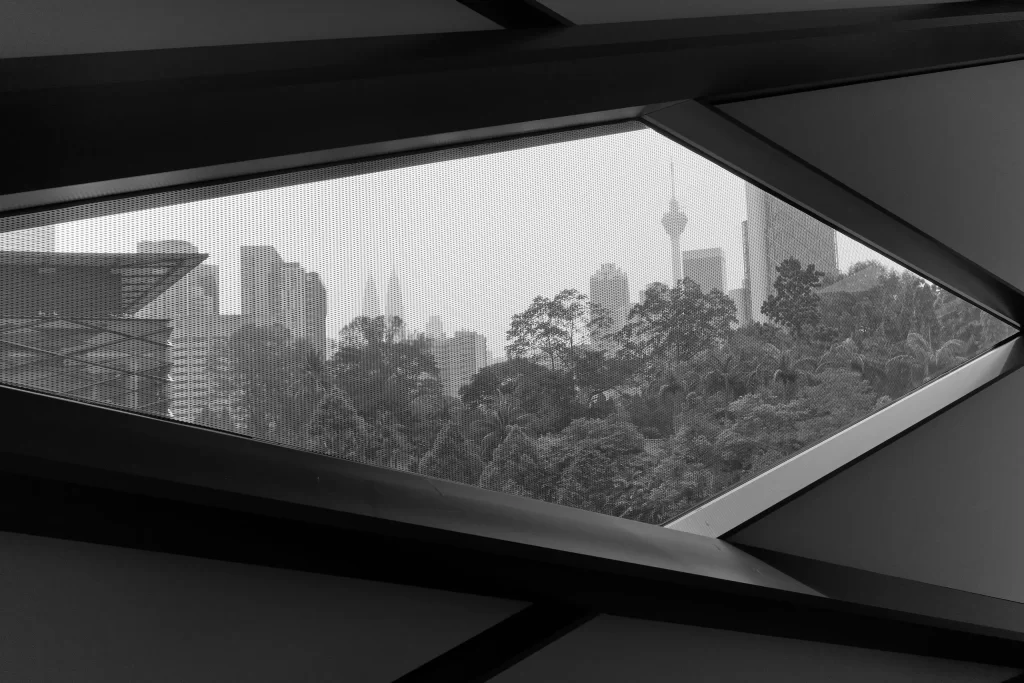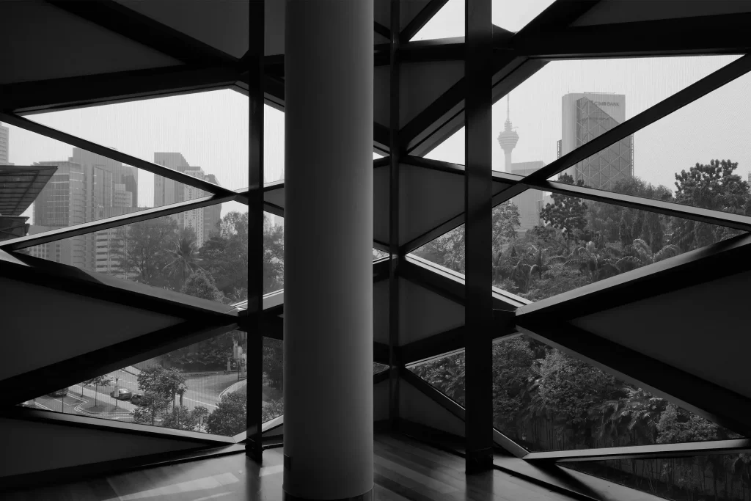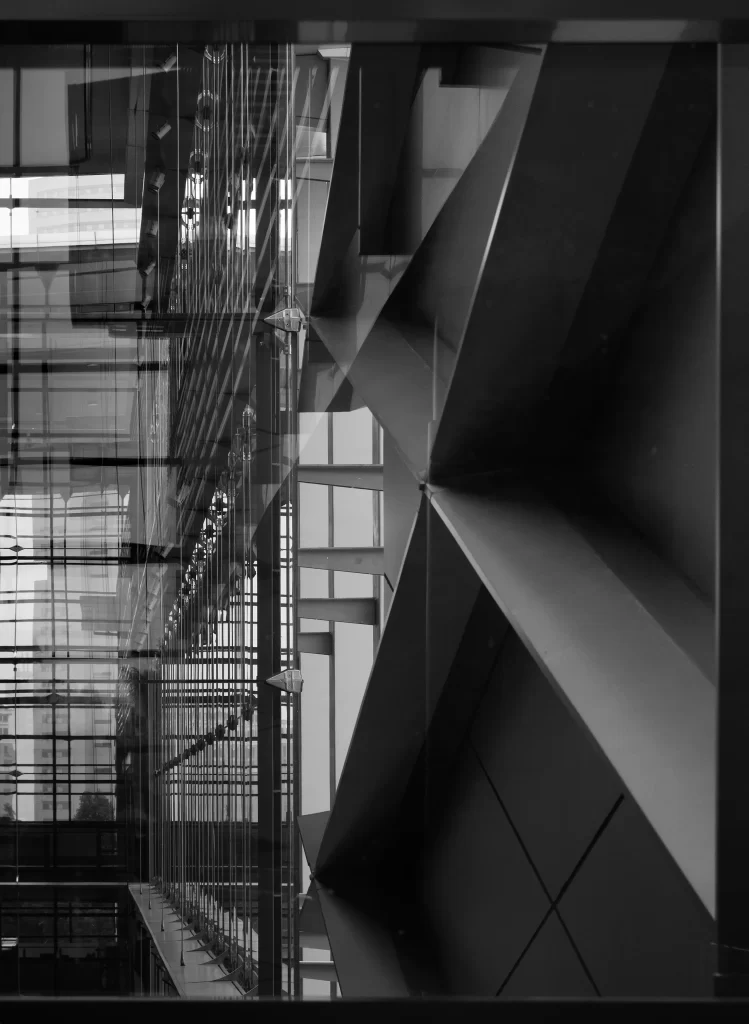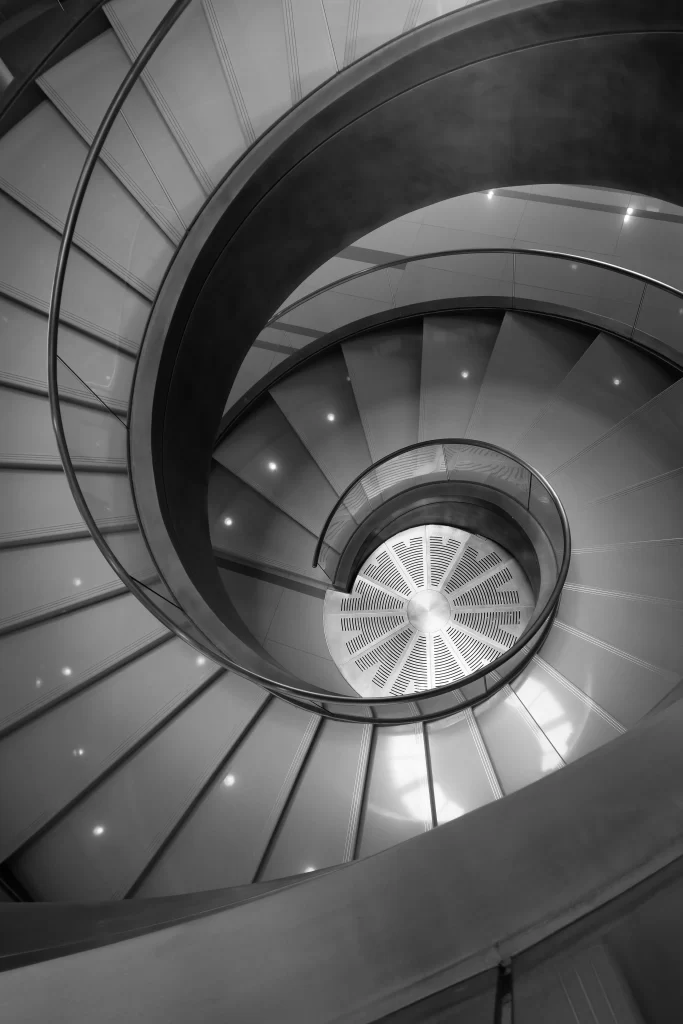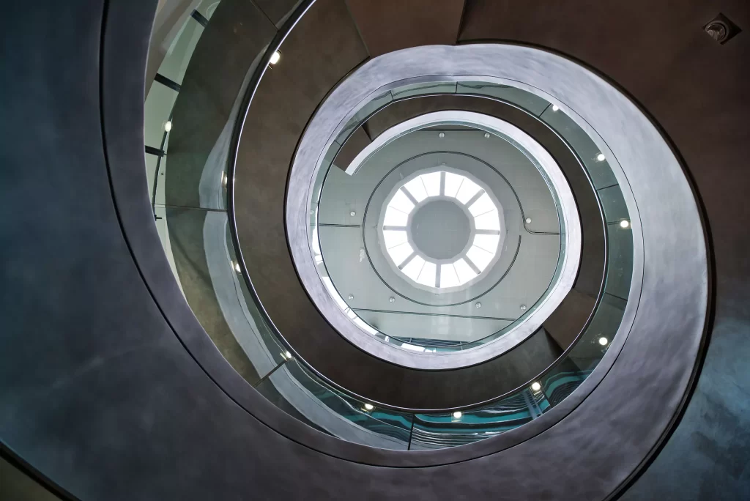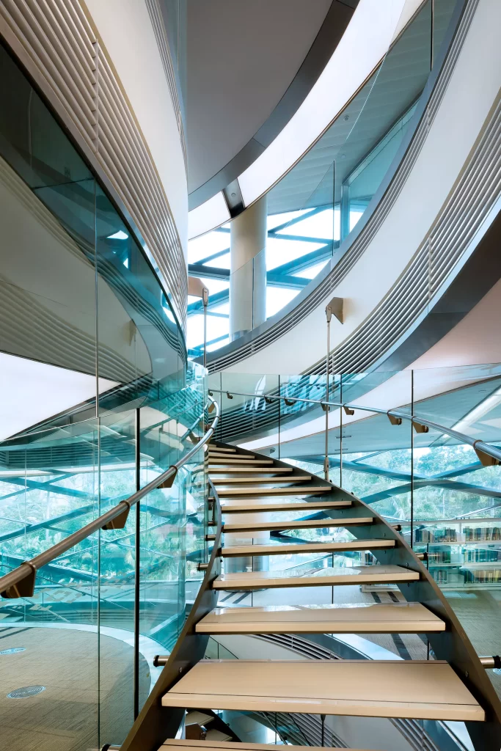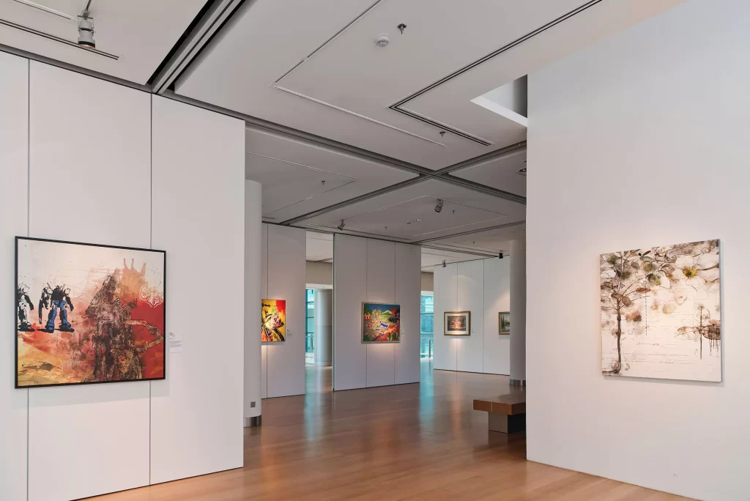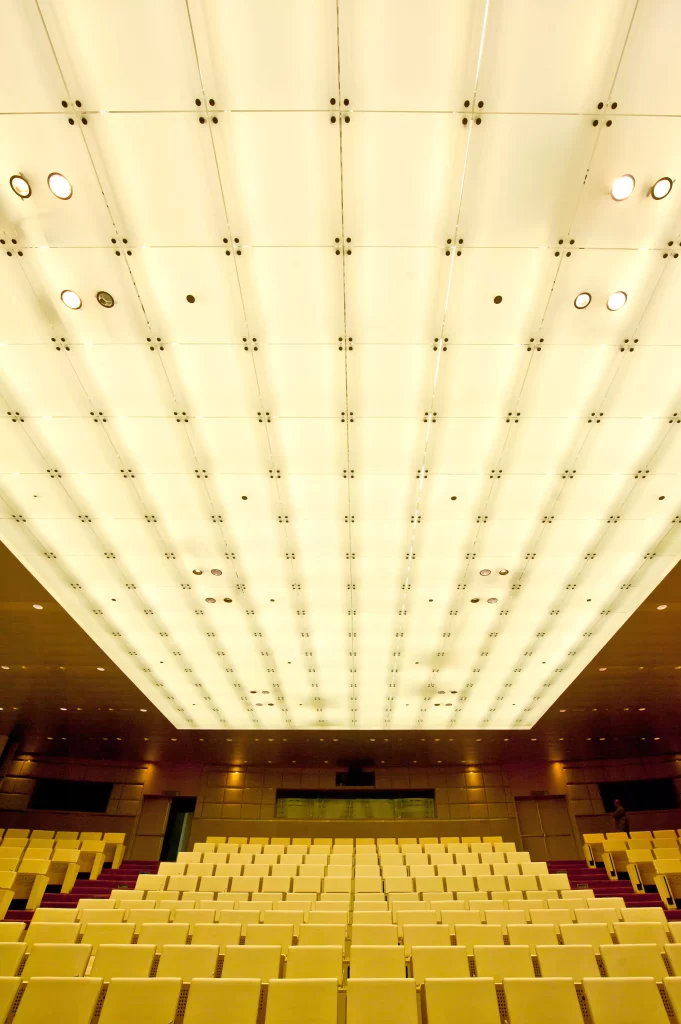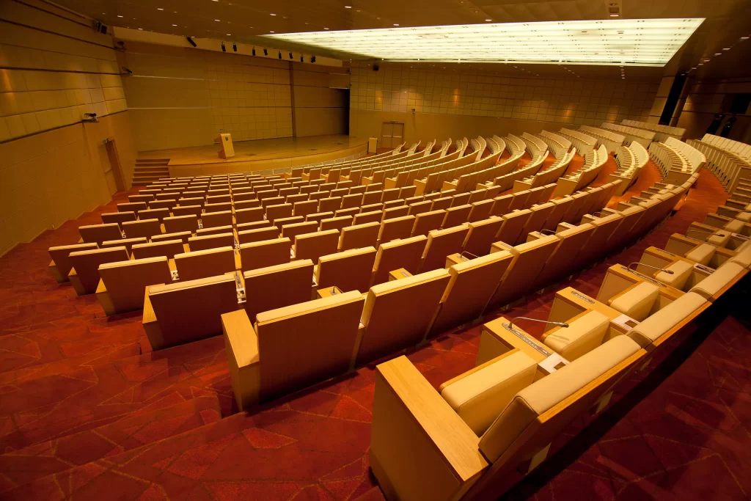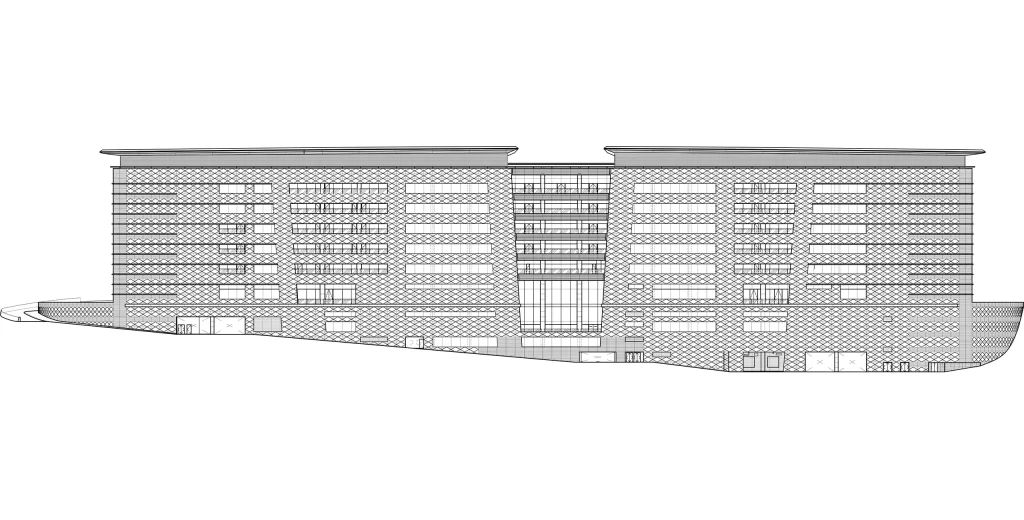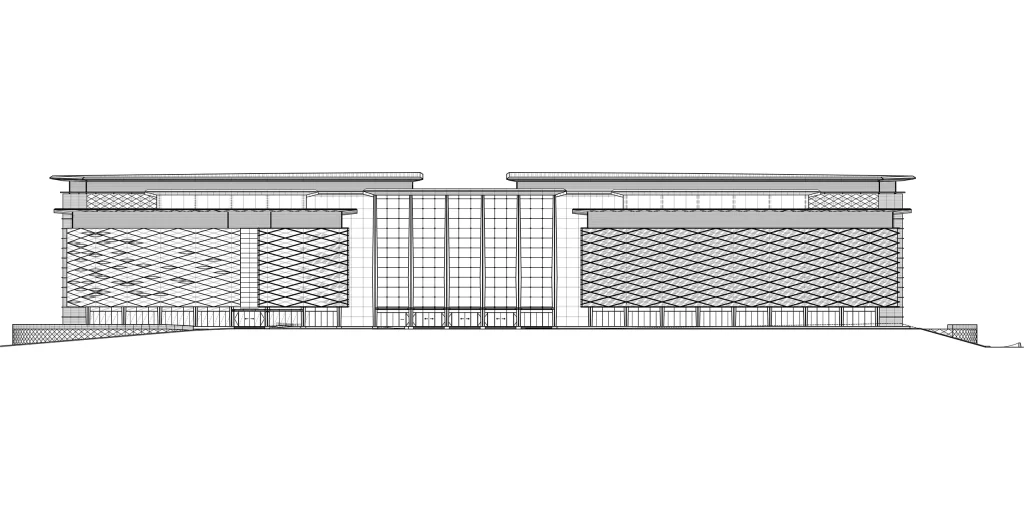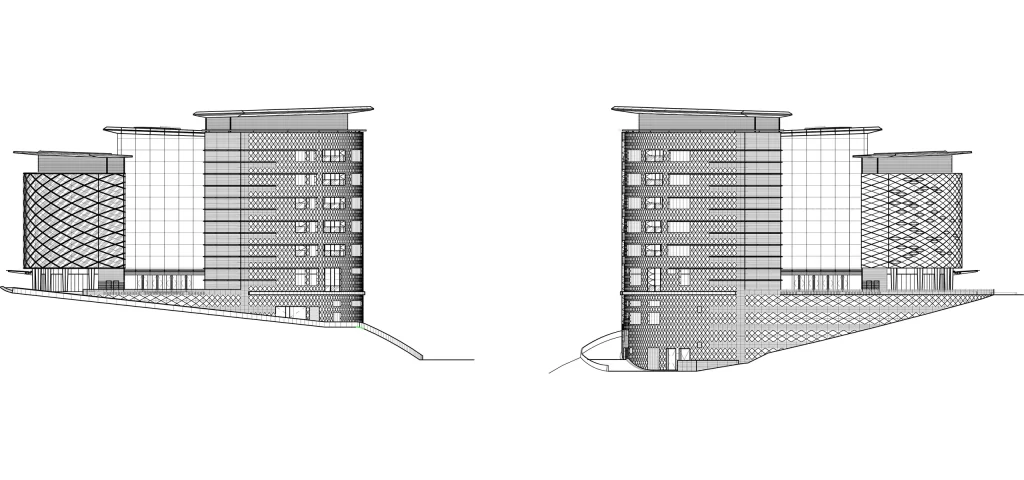Sasana Kijang — the moniker combining the Sanskrit word for a site of community gathering and the client’s corporate identity — was initiated by Bank Negara Malaysia (BNM) to be a centre for the development of thought leadership in both central banking and finance sectors. Integral to Sasana Kijang’s new pedagogically-driven design is the provision of numerous shared spaces that facilitate discussion, collaboration, and learning.
Sasana Kijang
Bastion of
Knowledge
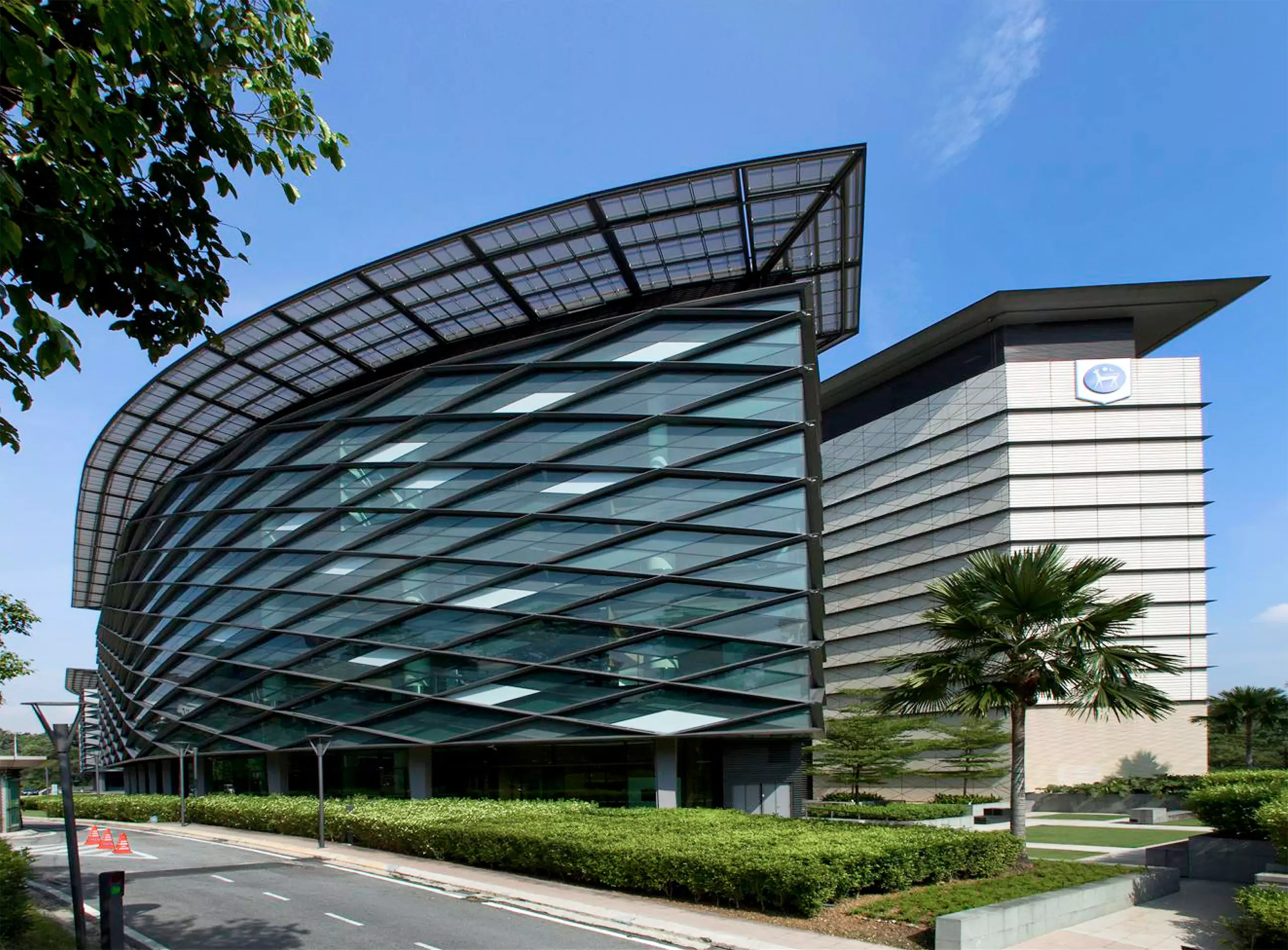
Sasana Kijang is designed as three low-rise 'pavilions' borne on pilotis, connected via a main street open to landscaped courtyards, cooling pools and lush greenery.
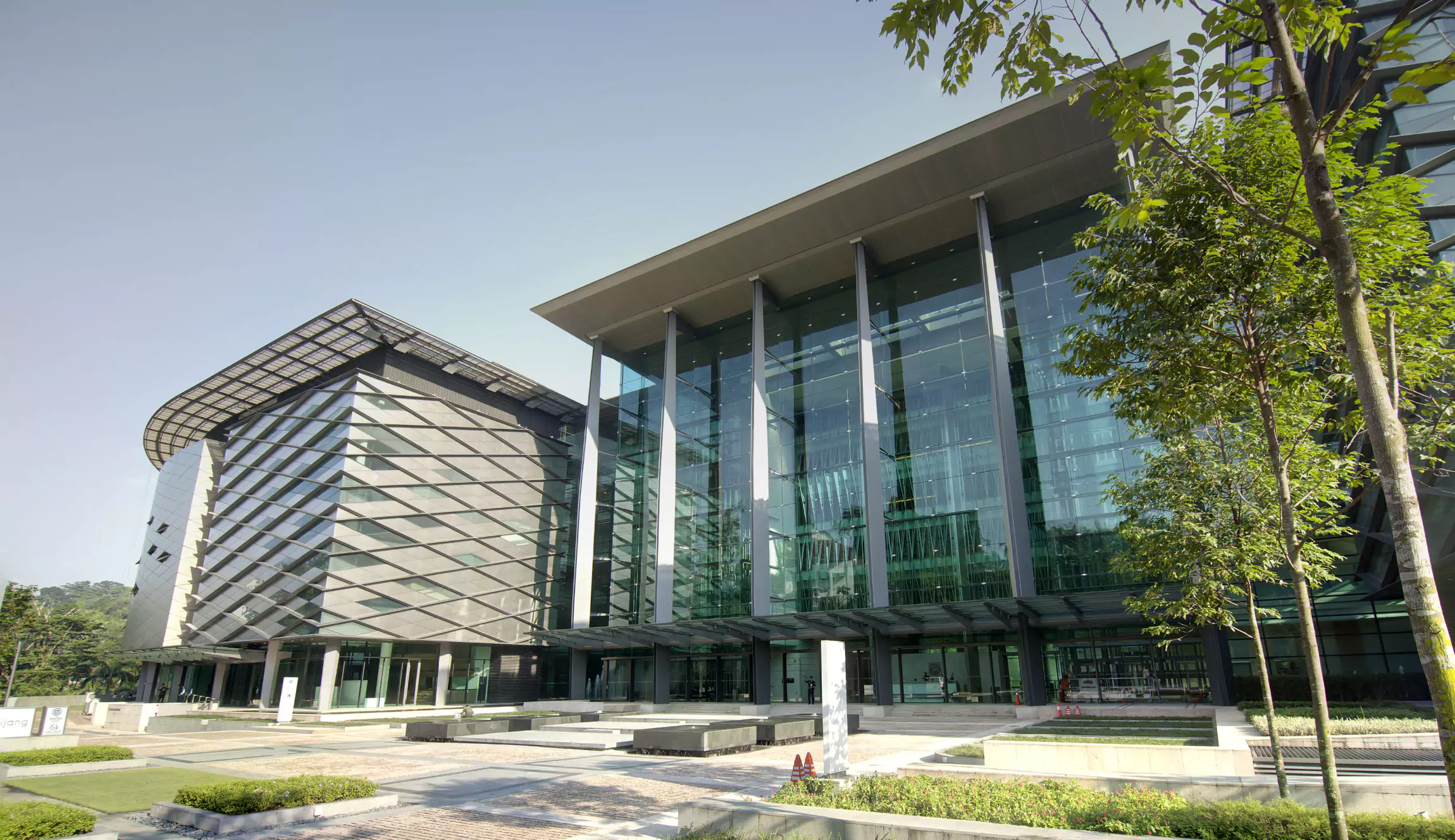
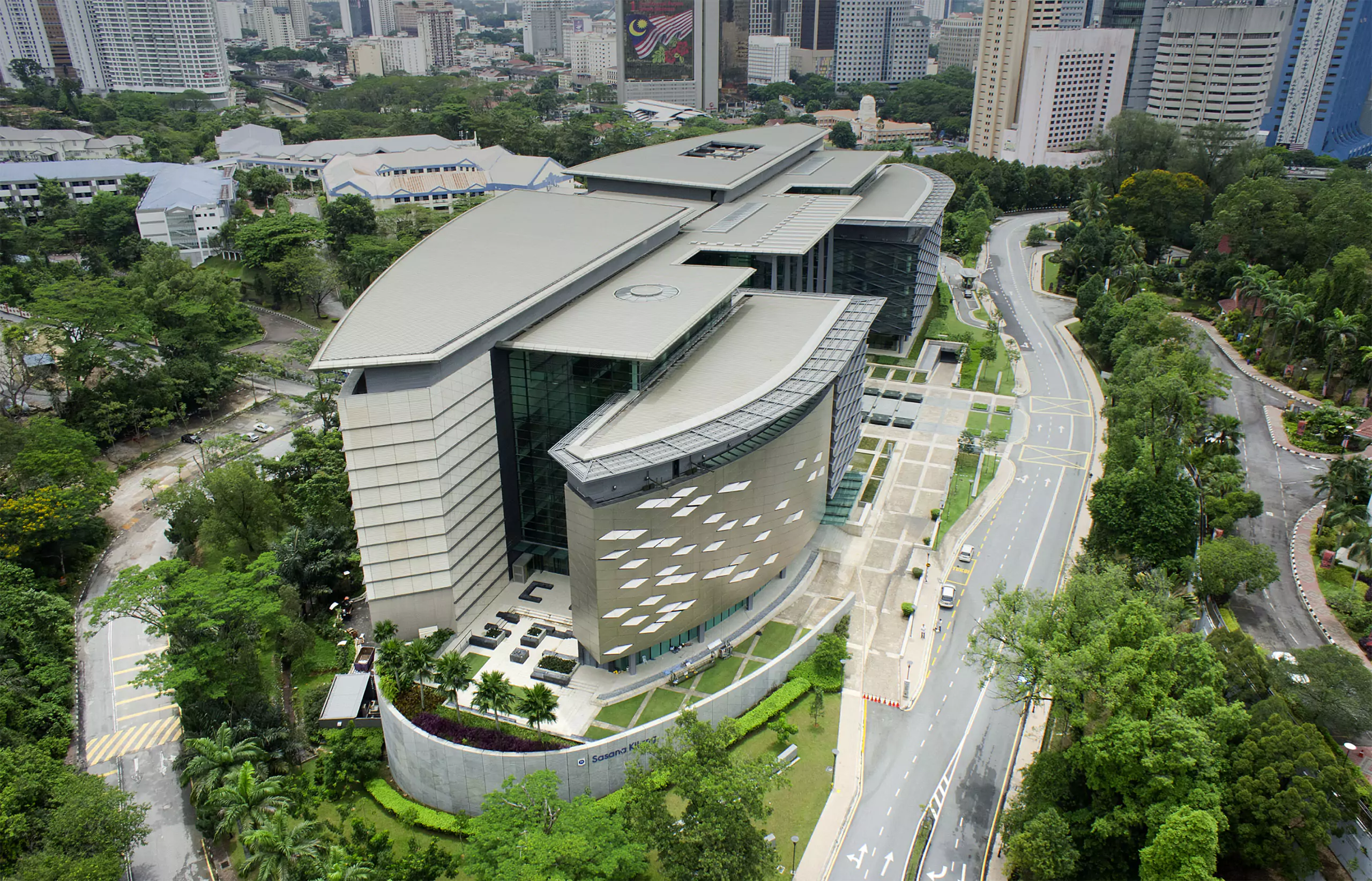
Nestled within a quiet green enclave at the heart of Kuala Lumpur’s urban jungle, the design of Sasana Kijang draws upon BNM’s legacy of a rich and diverse heritage of pustaka (books), pusaka (artefacts) and seni (art). Between the pavilions, a wide forecourt leads into a stoic yet elegantly formed office wing that reflects the bank’s institutional character. In plan, this collection of entities adopts the oval form of the siput gerus (cowrie shell), the earliest form of currency used in the region.
Sasana Kijang's unique frontage of highly detailed diamond-shaped façades is inspired by the songket, a heavy brocade fabric that is part of the traditional Malay dress ensemble.
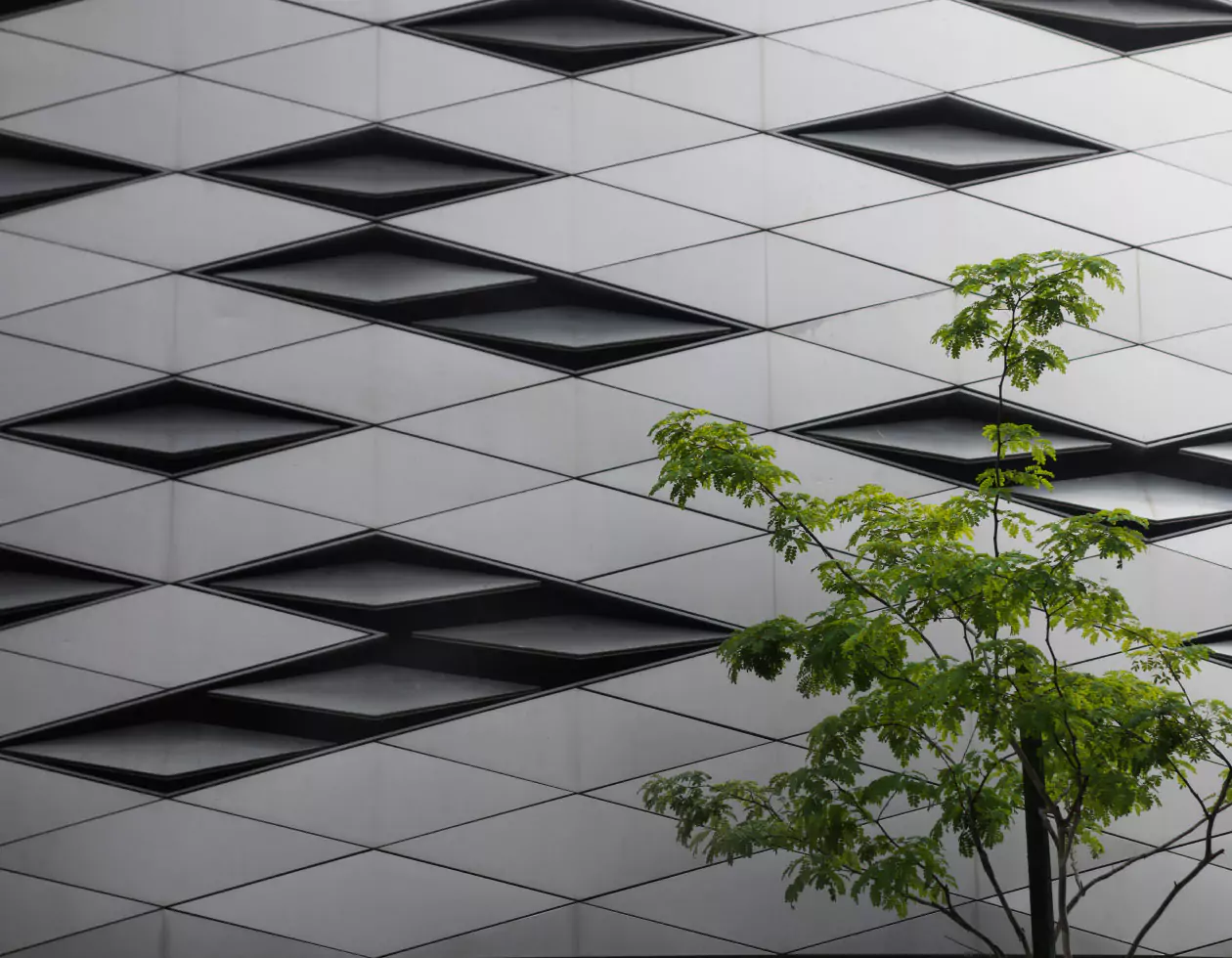
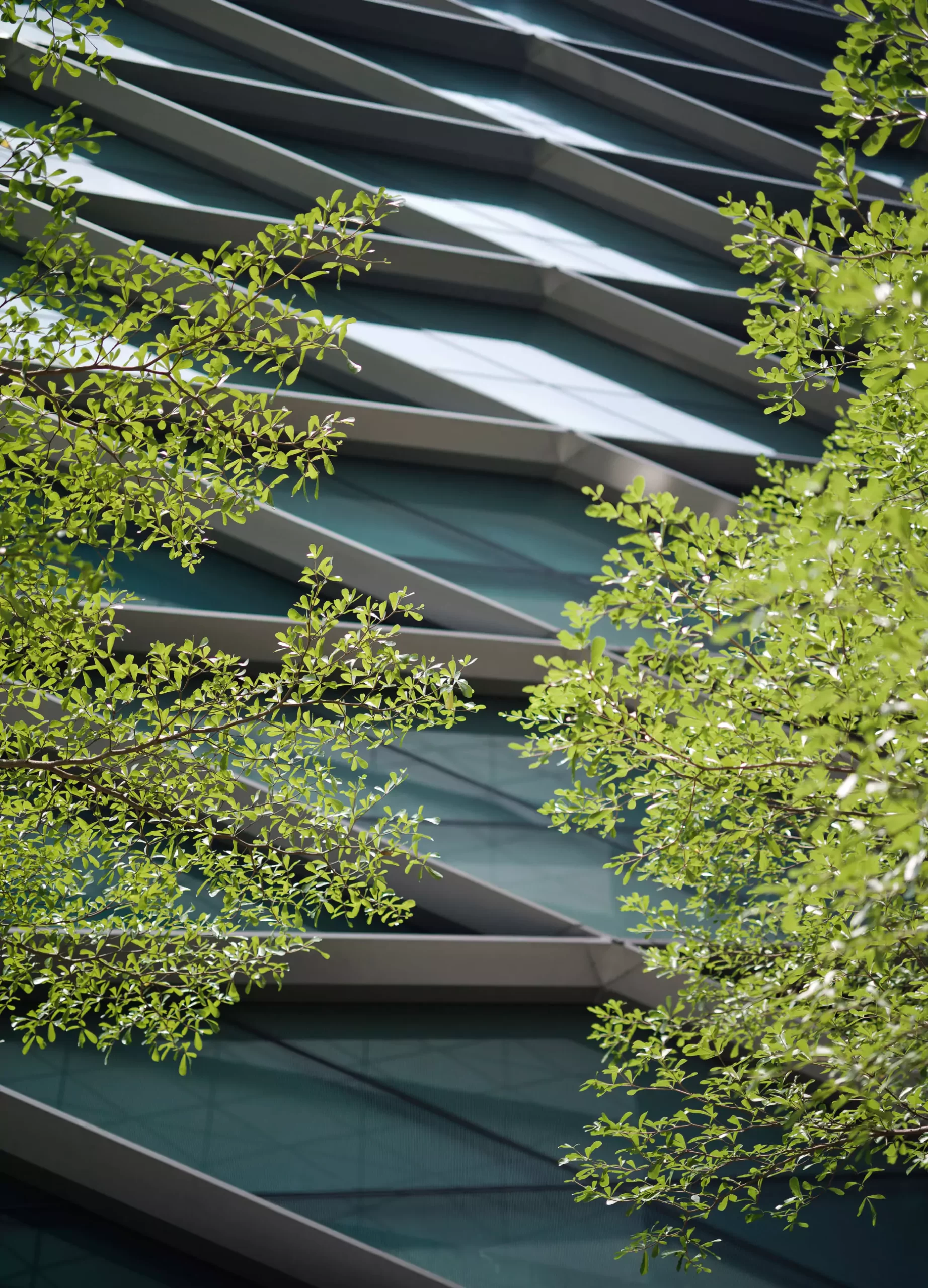
The resulting extrapolated horizontal diagrid, combined with a randomised sequence of solid polygons, is fully realised in the complex semi-unitised system of fritted laminated glass, titanium composite panels, stylised aluminium extrusions and die-cast aluminium nodes. The objectives of the fenestration are to maximise views inwards and outwards and to obtain the full benefit of natural lighting, while controlling its colour and tone by level of visible light transmission (VLT) to avoid glare and the excessive use of blinds.
The faceting origami-inspired glass screen of the Grand Foyer serves as an observation gallery to the four levels of offices and functions rooms, allowing working staff a visual connection to the outside.
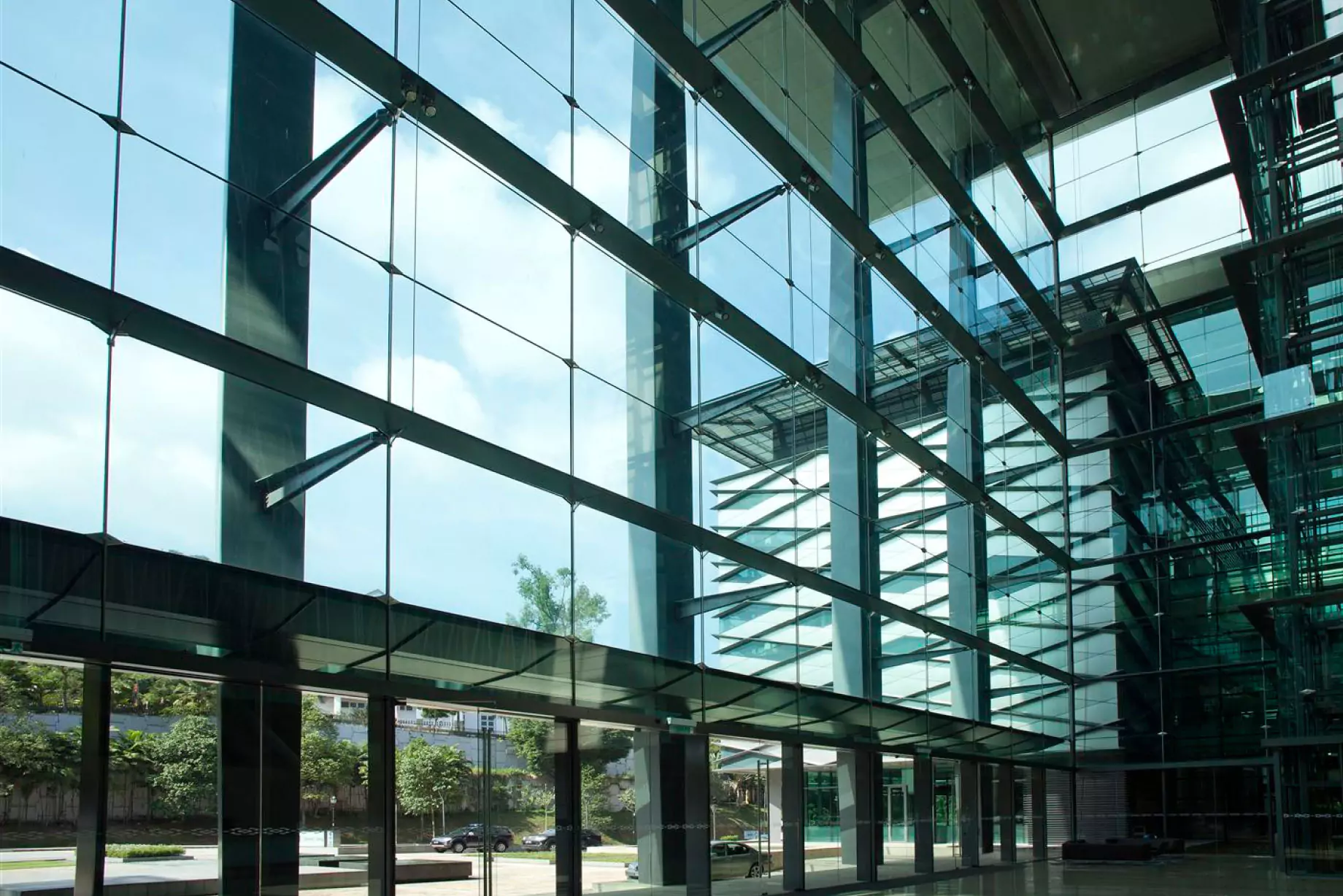
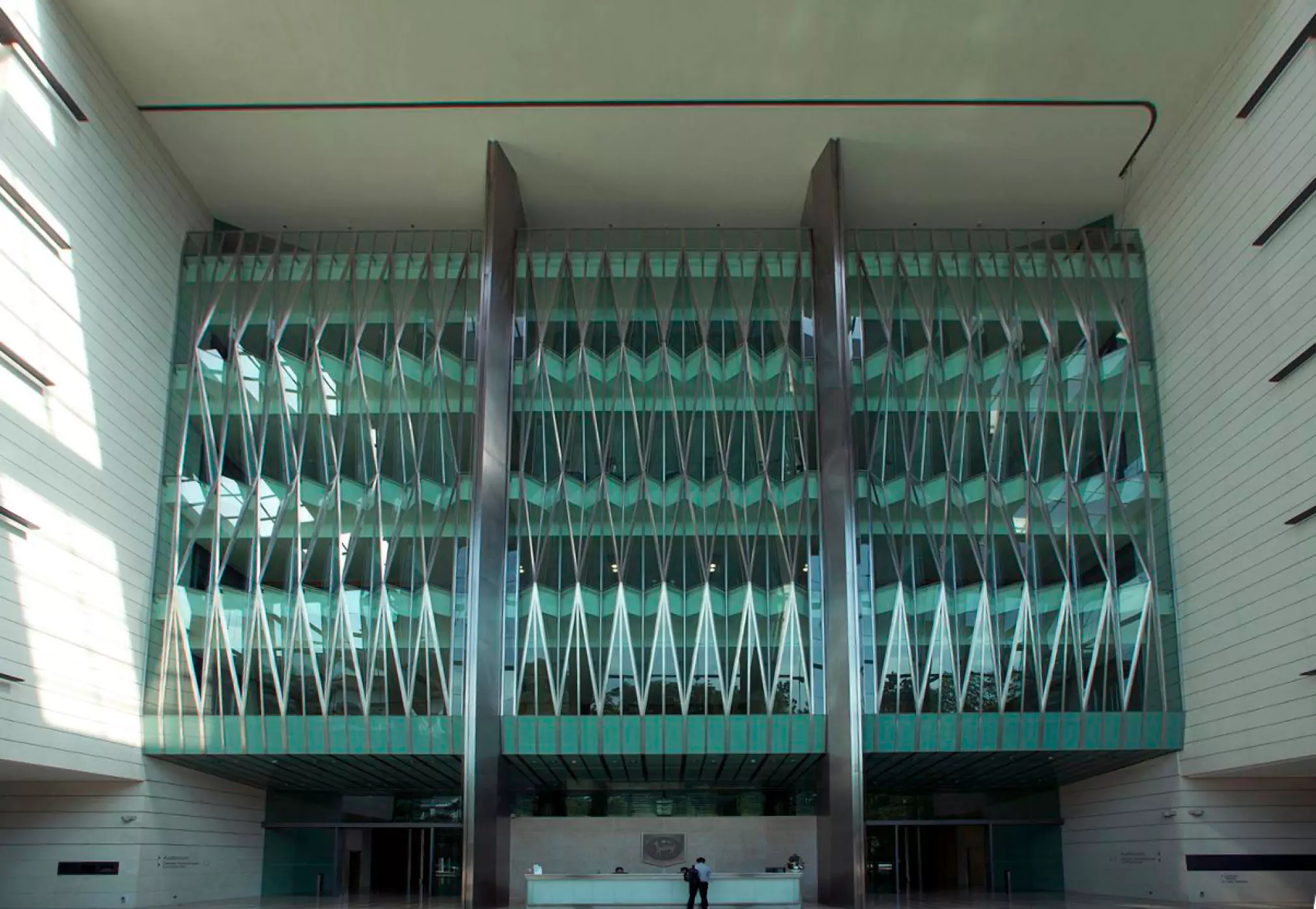

Upon arrival at Sasana Kijang, visitors will enter the Grand Foyer, the main point of interface of all entities residing within the building. Conceptually modelled after the traditional Malay anjung or reception area, the foyer functions as both a formal and informal reception area depending on the occasion, as well as a breakout space to the adjacent conference hall. A bespoke frameless glass wall, suspended only by tensioned cables and stainless-steel patch fittings, creates a sense of drama and lightness to the foyer.
From the ground floor, the nautilus staircase is a spiralling feature whose conical void filters natural daylight down from a skylight above.
Sasana Kijang’s museum and art gallery component, situated in its west wing, houses the bank’s various numismatic and art collections spread over three levels and is open to the public. The main feature of the museum is the spiralling nautilus staircase inspired by nature’s very own nautilus shell. A short step past the museum’s west doors is a courtyard designed for outdoor art installations and sculptures, acting as a natural extension of the indoors while connecting visitors to a green outdoors.
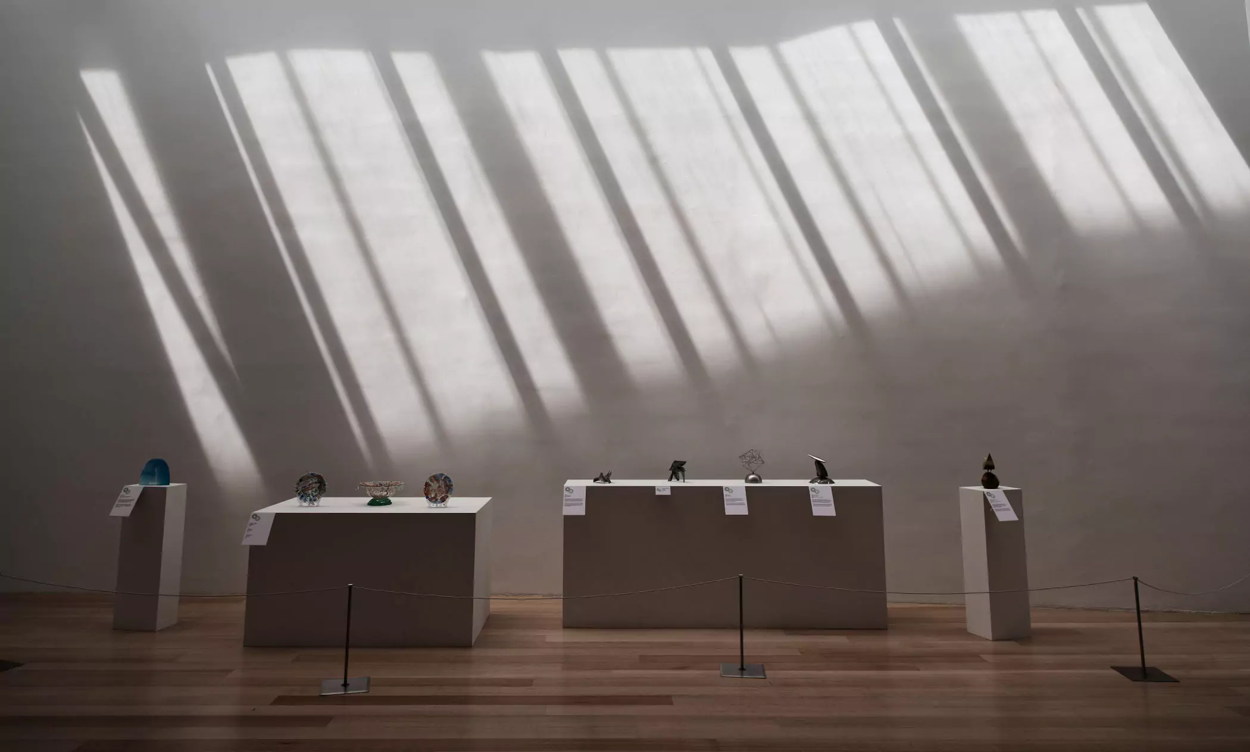
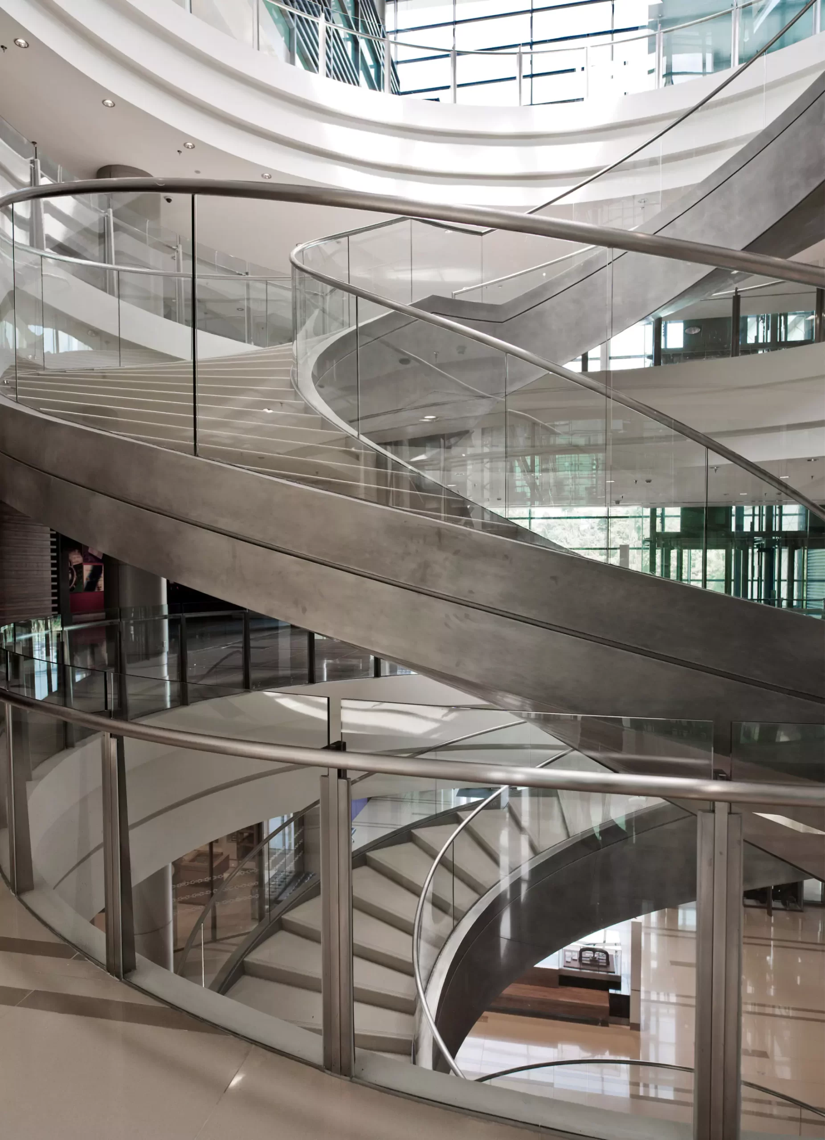
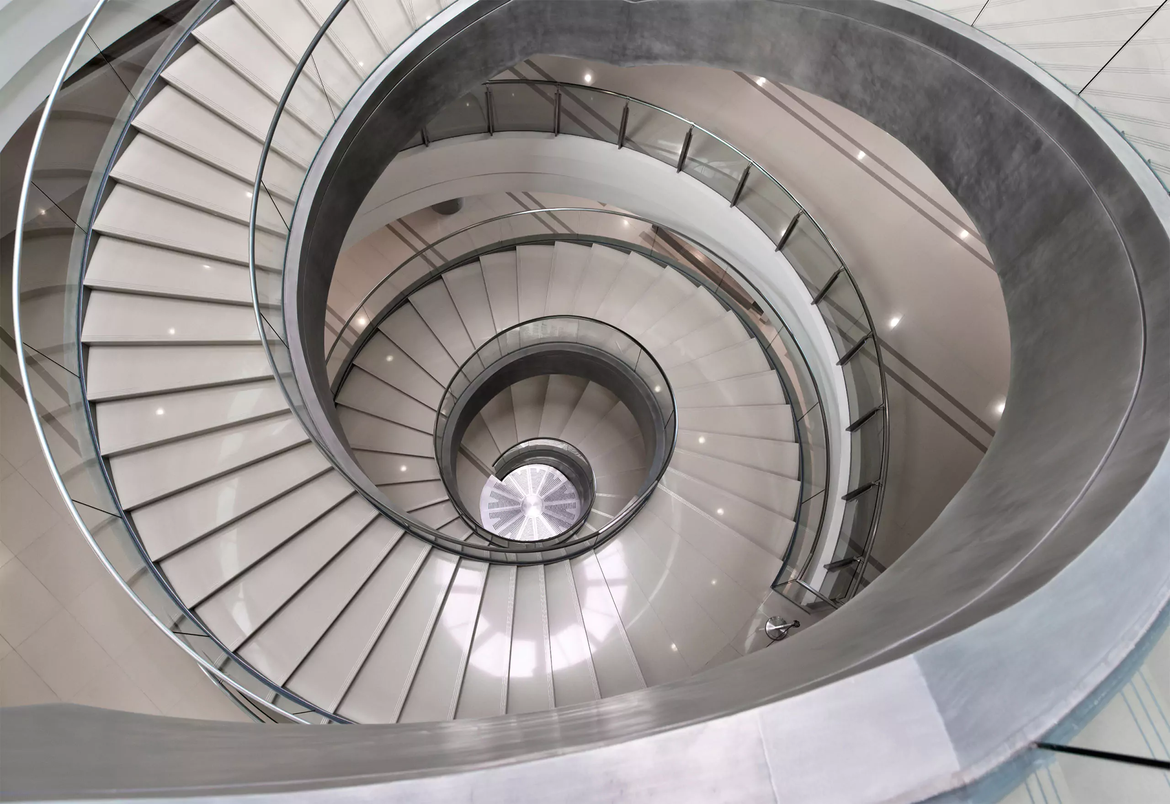
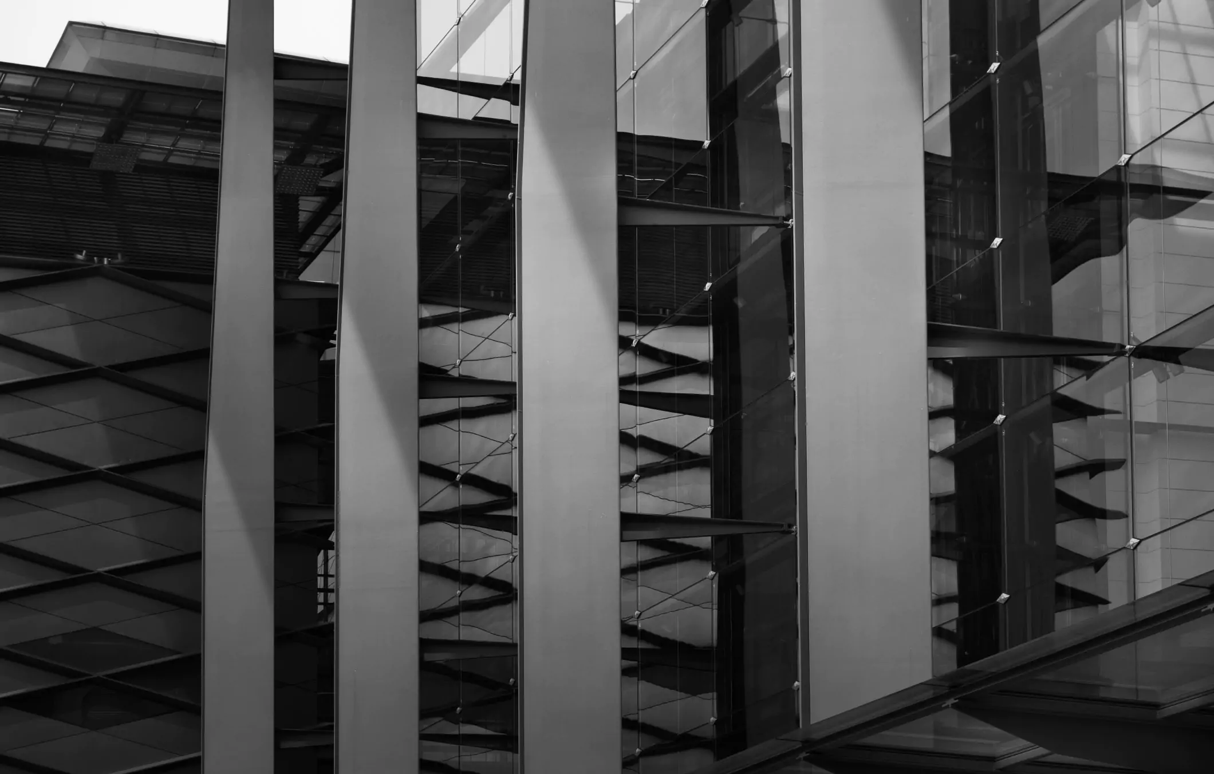
Located on Sasana Kijang’s east wing is the Knowledge Management Centre (KMC), originally established to ensure an integrated learning and knowledge management experience in BNM. KMC occupies four floors of physical collections, multimedia rooms, training rooms and discussion areas accessible by lifts and stairs.
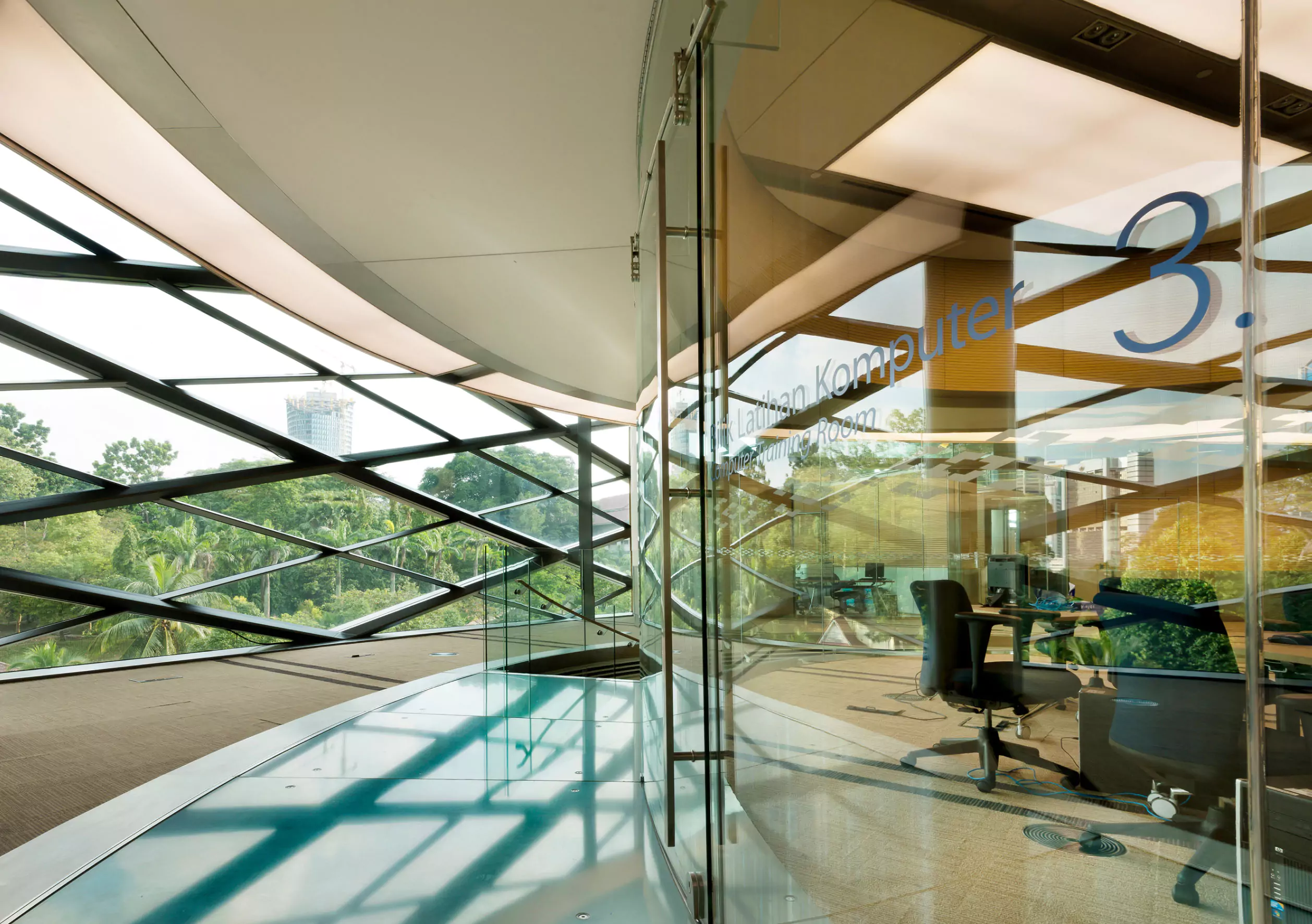
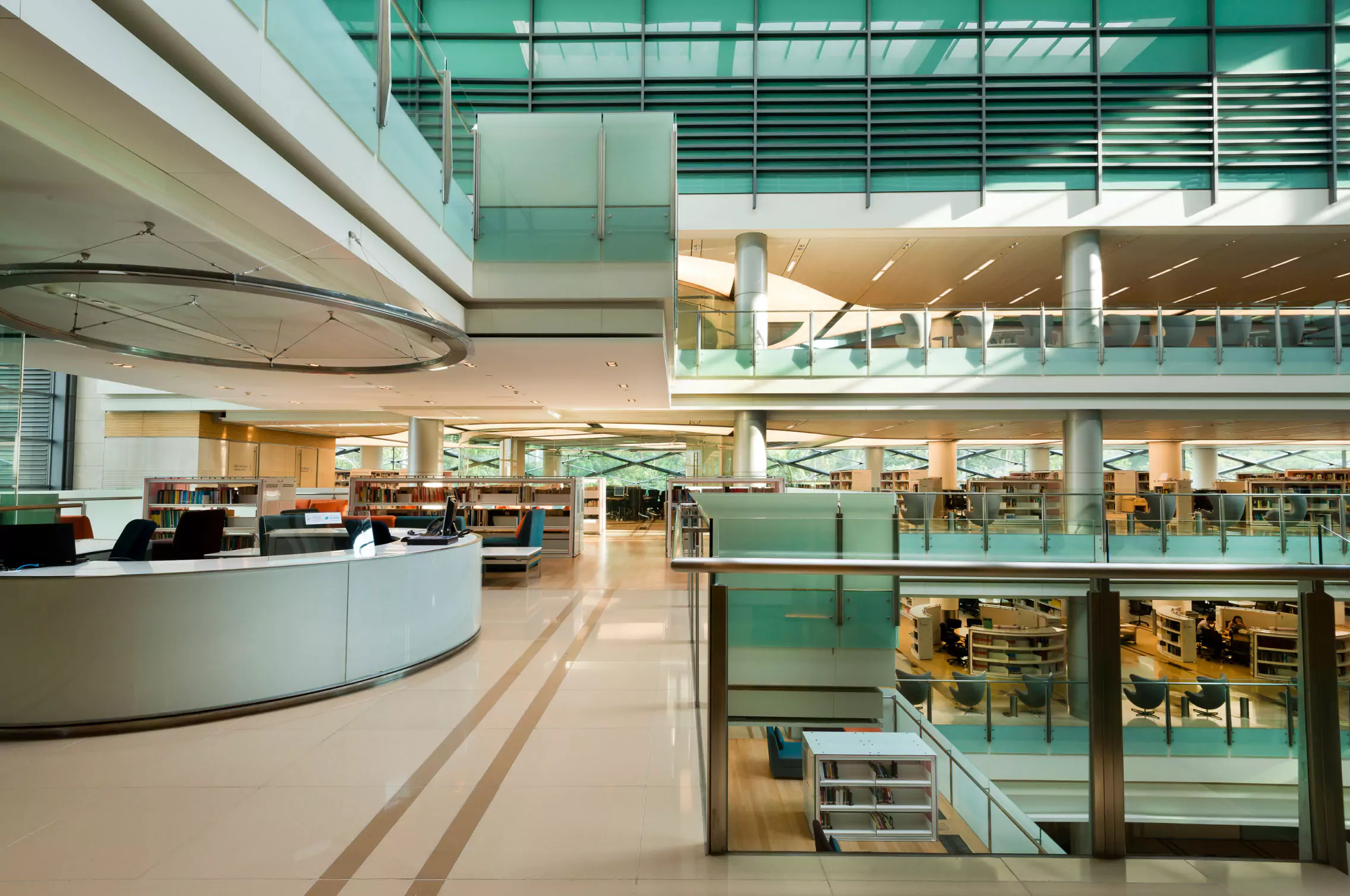
A central atrium offers viewing space to internal and external gardens, complete with bridges on every floor that connect the collections to the training rooms.
Awards
2013 PAM Awards: Public & Institutional Category — Gold
Images
Ming Thein
Howard Studio
Video
Labuan FSA


