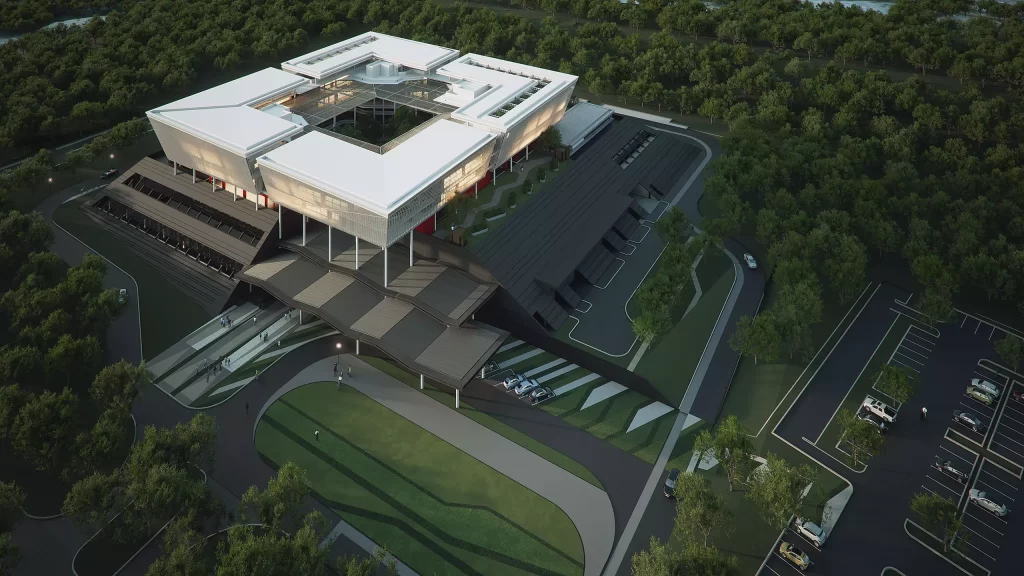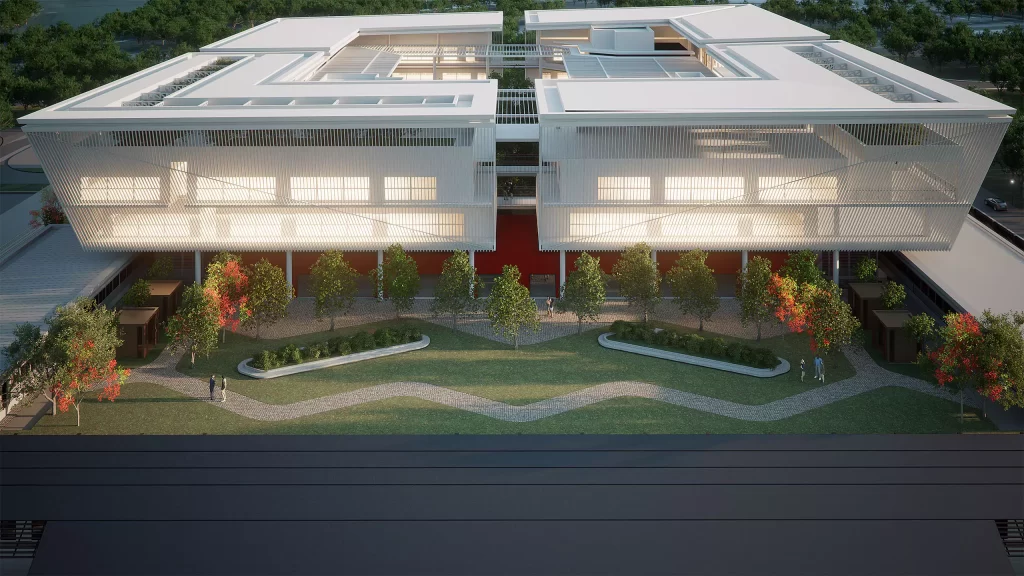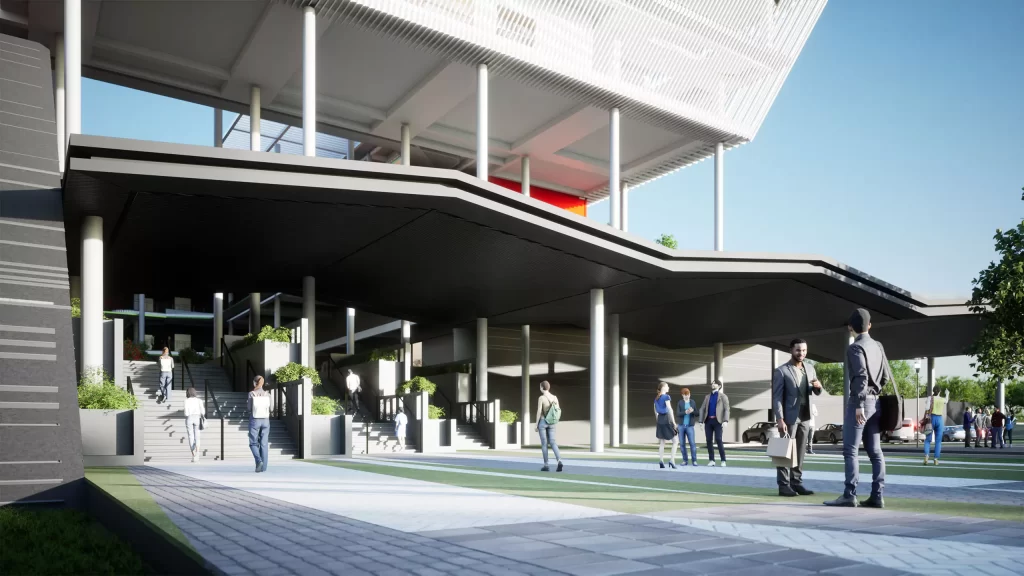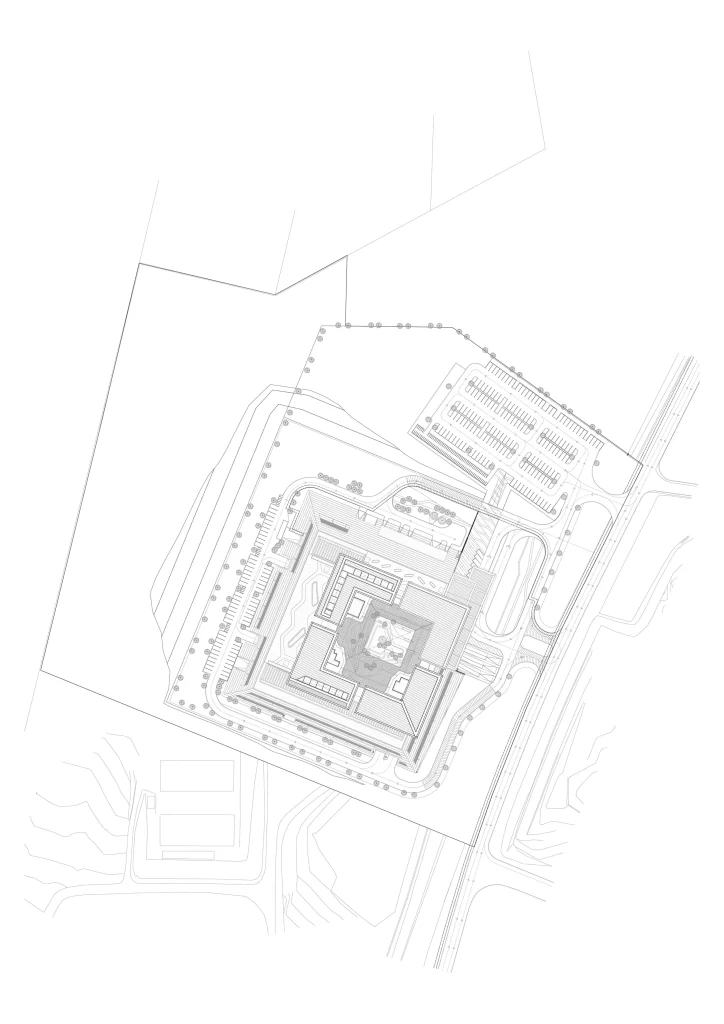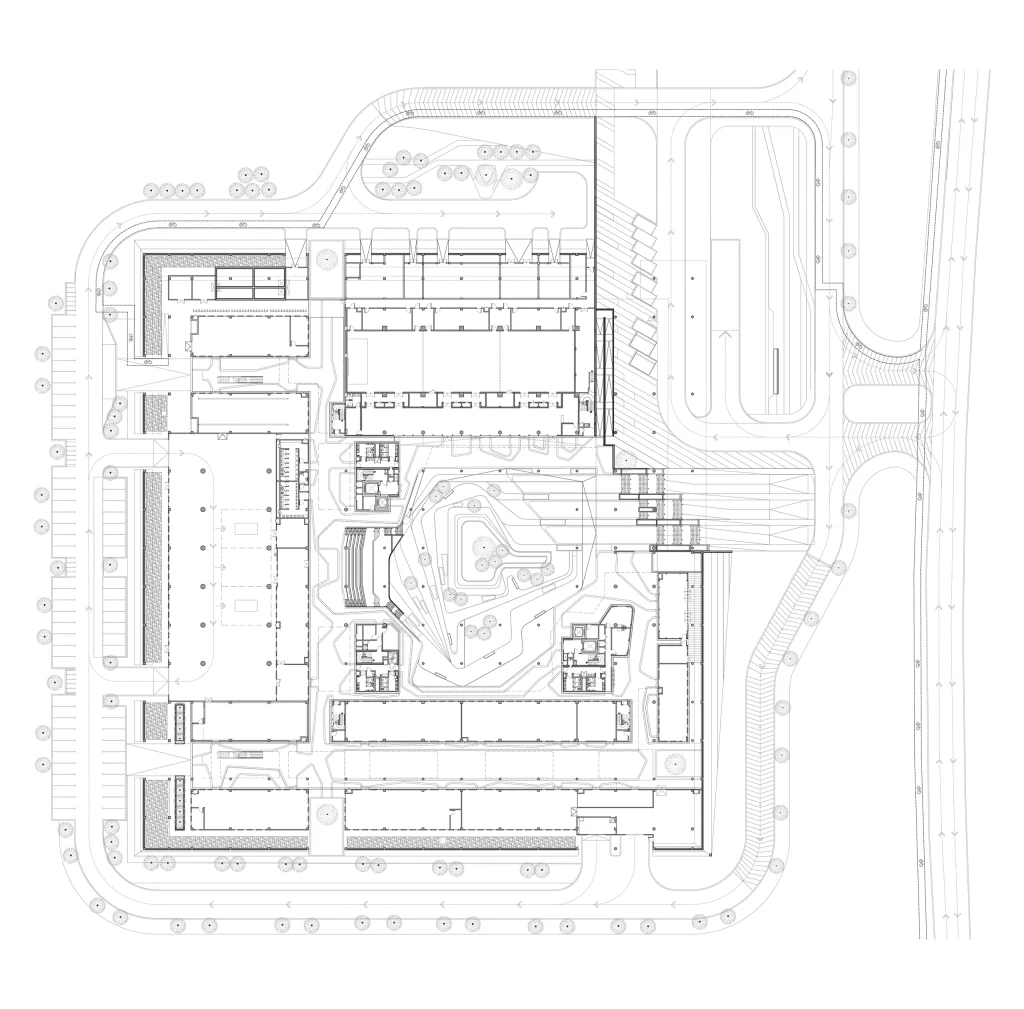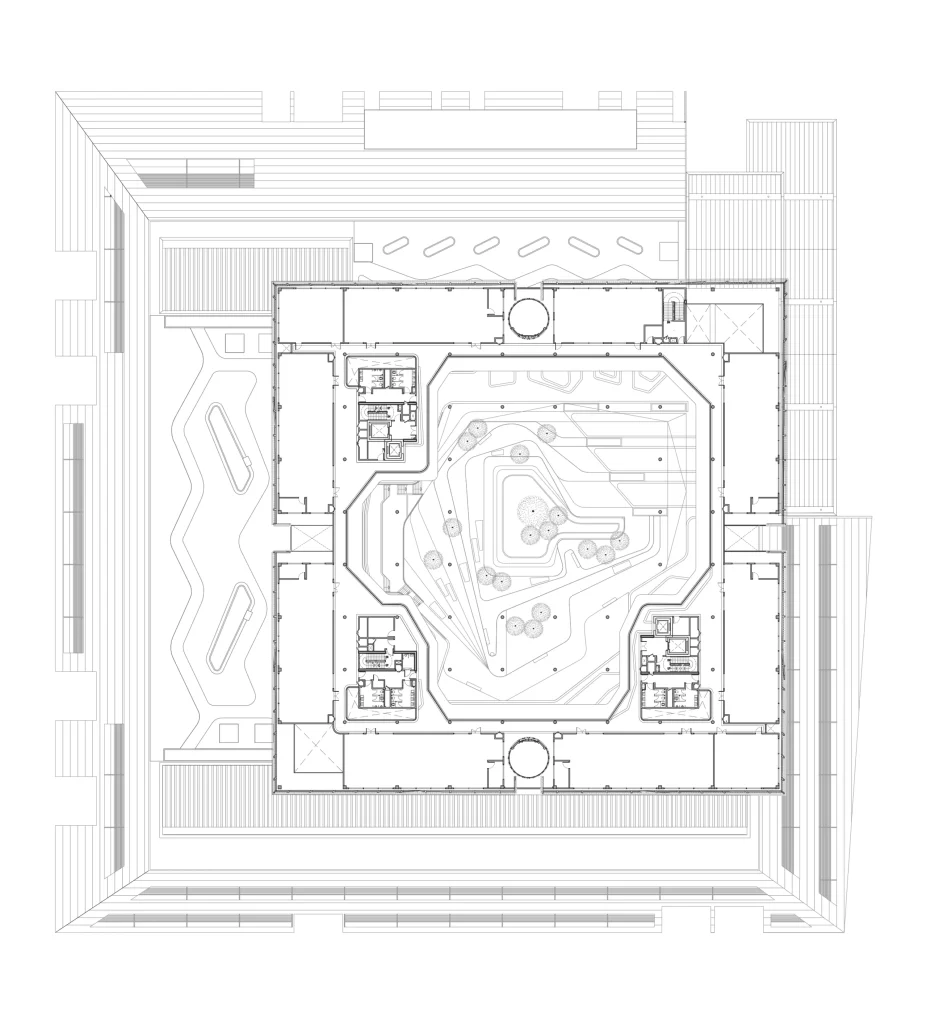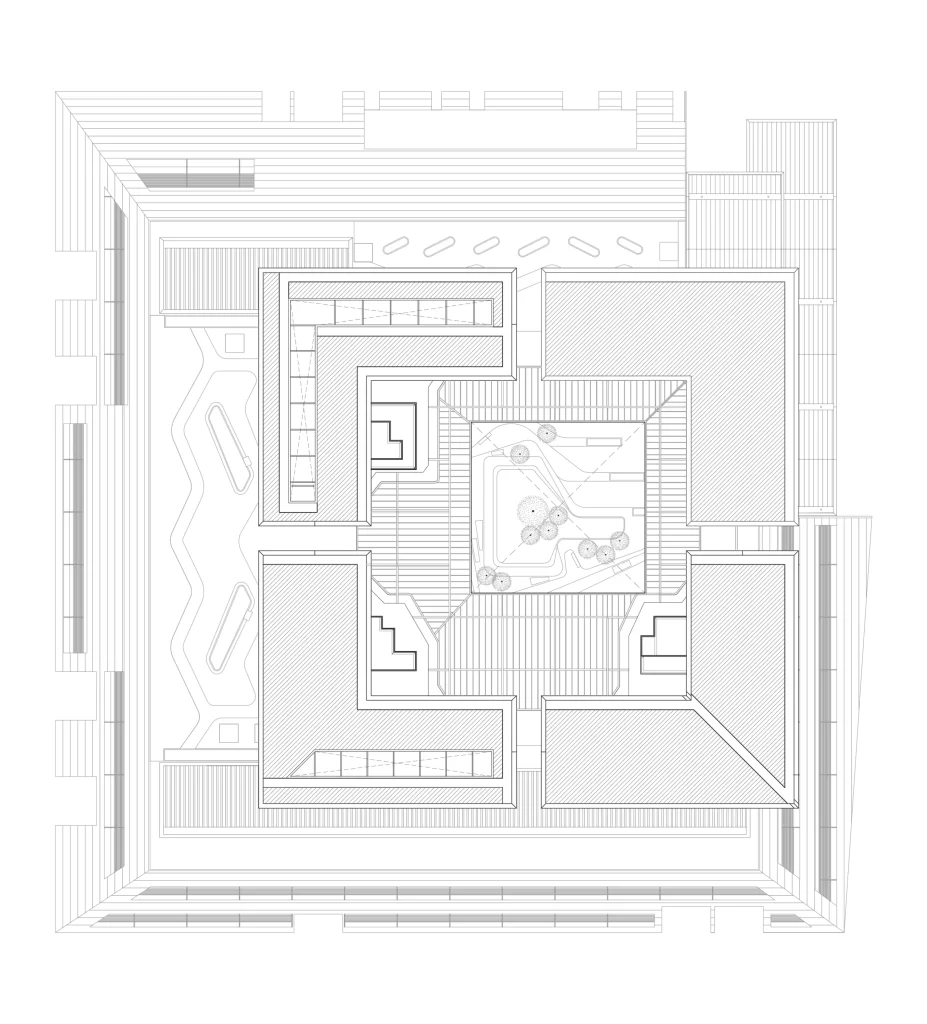The National Energy Centre (NEC) embodies the pursuit of scientific research and development in various fields of energy studies. Located about 25km south of Kuala Lumpur, NEC functions as an incubator, providing a collaborative space that facilitates dialogue between the government, private industry and academia. With its proximity to Cyberjaya – the centre of Multimedia Super Corridor (MSC) activities – NEC aspires to be a national hub of technological discourse and advancement.
National Energy Centre
(NEC)
Catalysing
Ideas

Catalysing
Ideas
The National Energy Centre (NEC) embodies the pursuit of scientific research and development in various fields of energy studies. Located about 25km south of Kuala Lumpur, NEC functions as an incubator, providing a collaborative space that facilitates dialogue between the government, private industry and academia. With its proximity to Cyberjaya – the centre of Multimedia Super Corridor (MSC) activities – NEC aspires to be a national hub of technological discourse and advancement.
The design intention is to create an architecture that celebrates energy in its symbolism, and practical sustainability with the pyramid geometry as its source of inspiration.


The architecture is a monolithic structure that represents and proudly exhibits its academic knowledge to the world. Three elements guide the architectural form: where the upright pyramid contains production and research spaces, a grounded and resolute base becomes a museum of scientific results that facilitates ideation and inspiration, while the inverse pyramid above houses NEC’s academic spaces.
NEC's expansive courtyard is an inclusive outdoor green space that is both a venue for discussion and collaboration, and a biophilic haven for rest and respite.

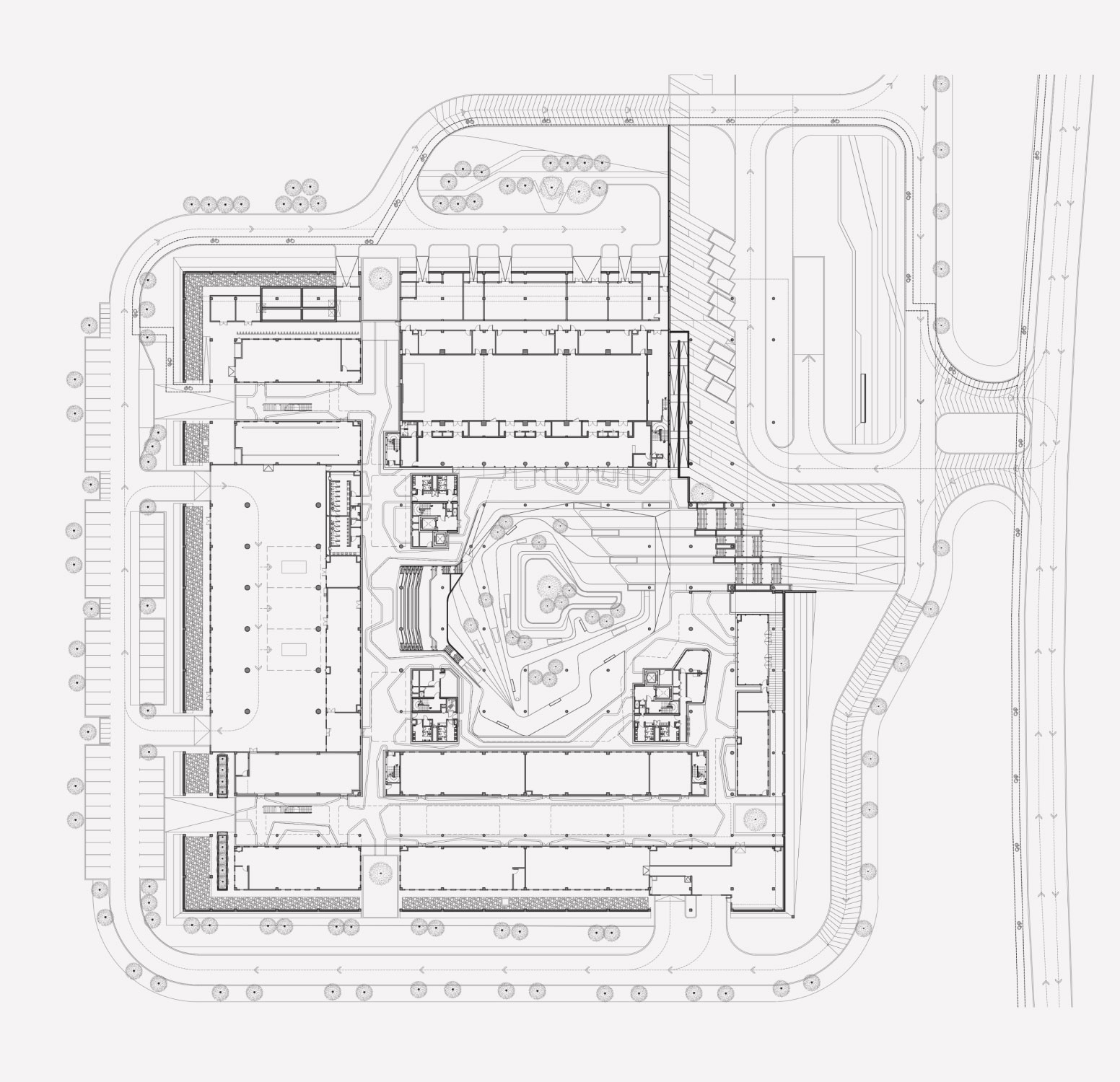
The upper half of the building reconciles the primary form of an ephemeral floating structure – representing the ideas and the brightest minds in energy research – and a courtyard visually and socially connects all levels of research institutes and labs.

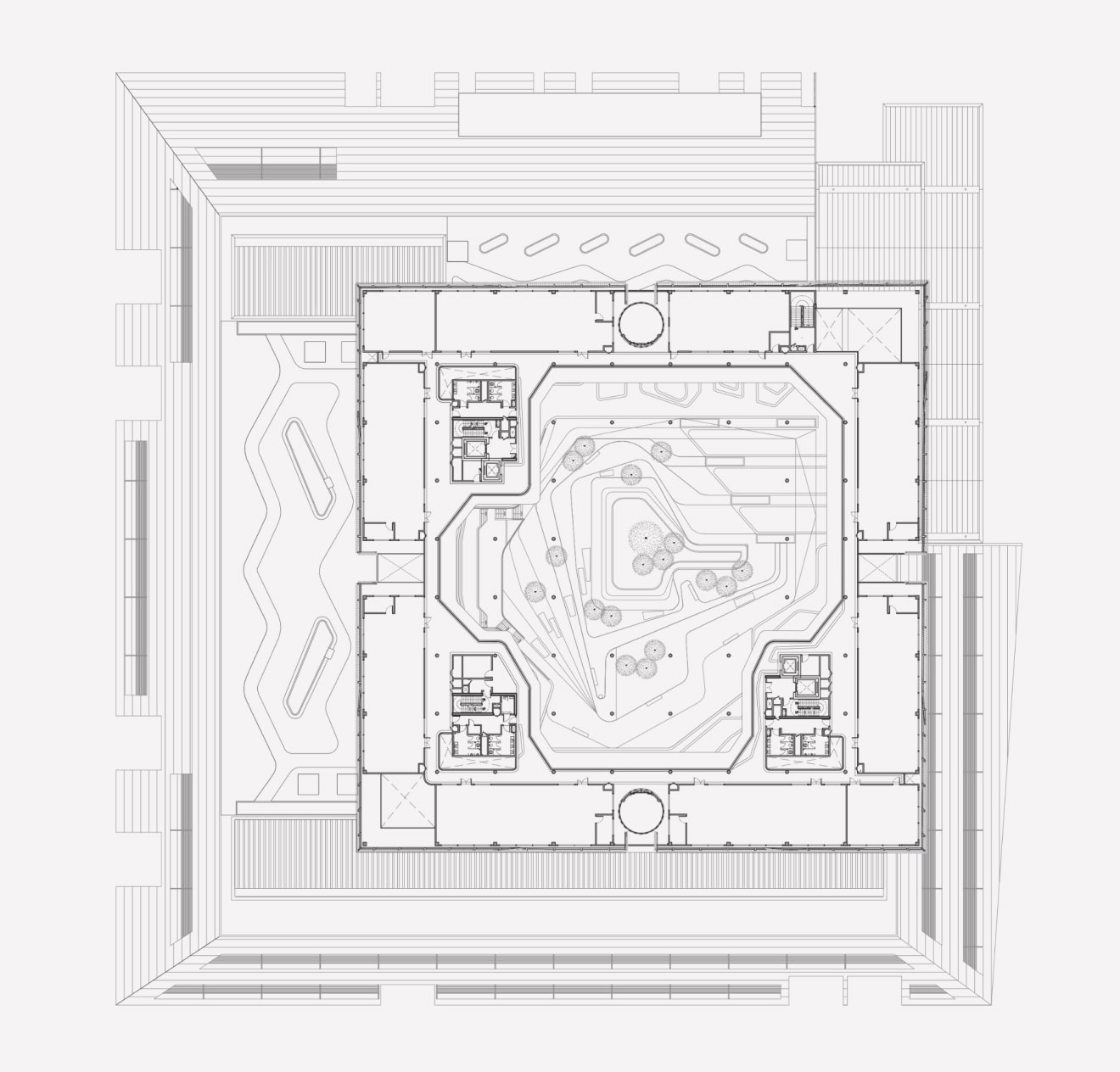
Lofty naturally ventilated areas vertically striate the building’s interior, with open corridors, link bridges and staircases connecting myriad offices, labs and other communal spaces.





